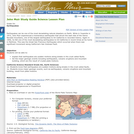
After having learned about earthquakes in class, through readings and earlier lab assignments, students (in groups of two) are asked to design and construct (using balsa wood, string, paper and glue) a three-story building designed to minimize the effects of shear-wave vibrations that occur during an earthquake. The students are required to research the design concepts on their own and most of the construction work occurs outside of the regular laboratory period. The structures are tested for strength a week before the earthquake occurs - can they support the required load for each floor? On earthquake day, the buildings a tested for a "design earthquake" and then each group is given the opportunity to see how "large" and earthquake their structure can withstand - both in terms of frequency and amplitude variations. In addition to building the structure, each team has to submit a paper reflecting on why they designed and built the structure the way they did.
(Note: this resource was added to OER Commons as part of a batch upload of over 2,200 records. If you notice an issue with the quality of the metadata, please let us know by using the 'report' button and we will flag it for consideration.)
- Subject:
- Biology
- Life Science
- Material Type:
- Activity/Lab
- Homework/Assignment
- Provider:
- Science Education Resource Center (SERC) at Carleton College
- Provider Set:
- Teach the Earth
- Author:
- Lawrence L. Malinconico
- Date Added:
- 08/21/2019


















