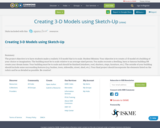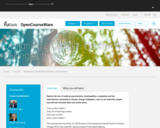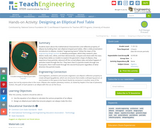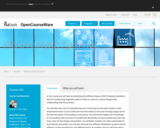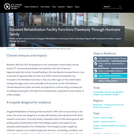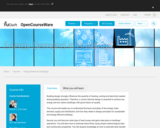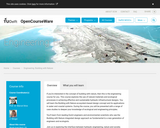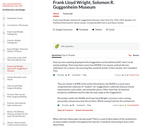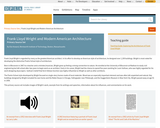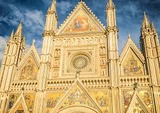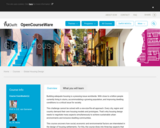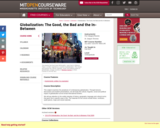Explore the role of national governments, municipalities, companies and the international community in climate change mitigation. Learn to set reduction targets yourself and translate them into action plans.
“Every action matters
Every bit of warming matters
Every year matters
Every choice matters.”
This was the brief summary of a 2018 report of the Intergovernmental Panel on Climate Change (IPCC), the scientific advisory board of the United Nations.
But who should take action?
In earlier courses, we already set out what is needed to limit the impact of climate change. In this course, we will explore the role of national governments, the international community, companies, and sub-national governments, like cities, municipalities, provinces, and regions.
We start from the idea that climate governance is polycentric. None of these parties can mitigate the dangers of climate change all by themselves. Each of these types of organization has its particular strength. If you work – or plan to work – in or with any such organization, then through this course you will learn how to be successful and effective in playing your part in mitigating climate change.
Important elements that will be discussed for the various players in the field are:
What roles can the different organizations play?
How can emission reduction targets be set so that they are both ambitious and feasible?
How can meaningful emission reduction plans be developed that actually result in emission reduction on the ground?
Examples will be presented by professionals who have been successful in their own organization. They are willing to share the failures and critical success factors in their strategies.
What You'll Learn
Understand how international climate agreements work.
Assess the sphere of influence of your own organization.
Learn how to develop national climate policies and evaluate the relevance of existing policies for your organization.
Be able to set ambitious and feasible GHG emission reduction targets for companies and discover how to translate these into a climate action plan.
Design approaches to tackle greenhouse gas emissions in supply chains.
Be able to set ambitious and feasible GHG emission reduction targets for cities and municipalities and learn how to translate these into climate action plans.
Decide in which areas the greatest acceleration of climate action is needed.
